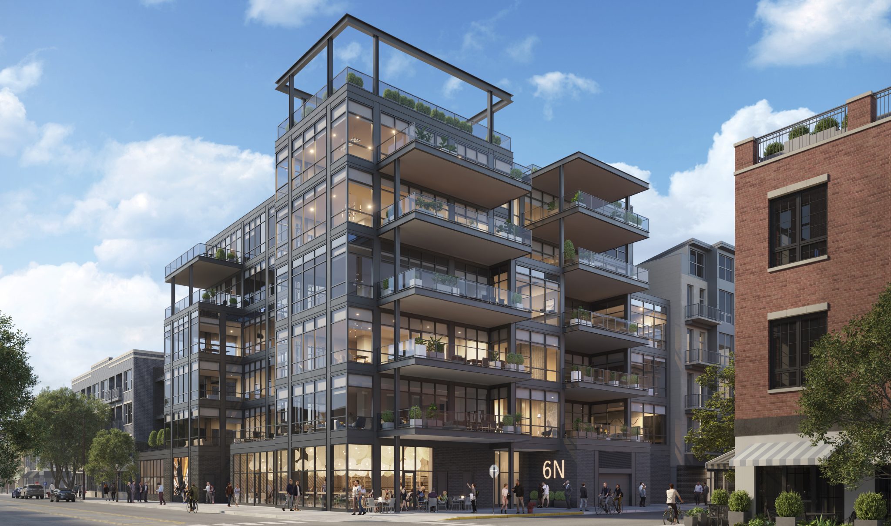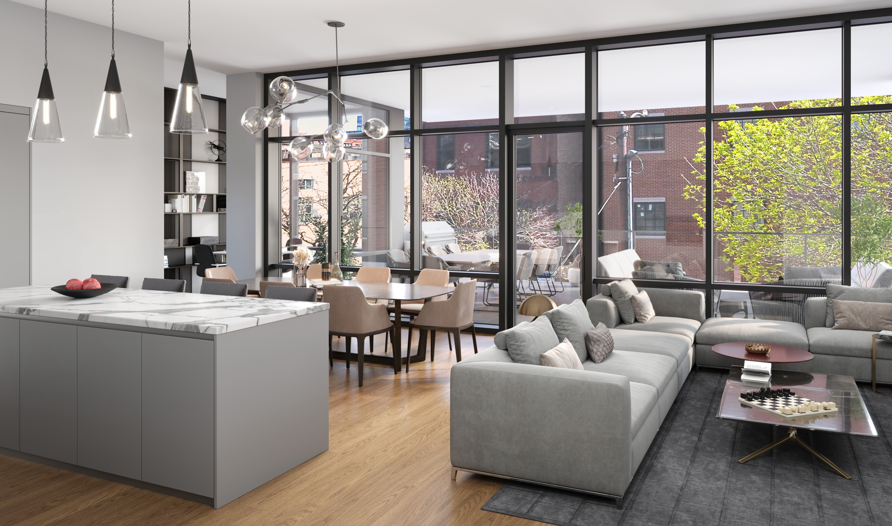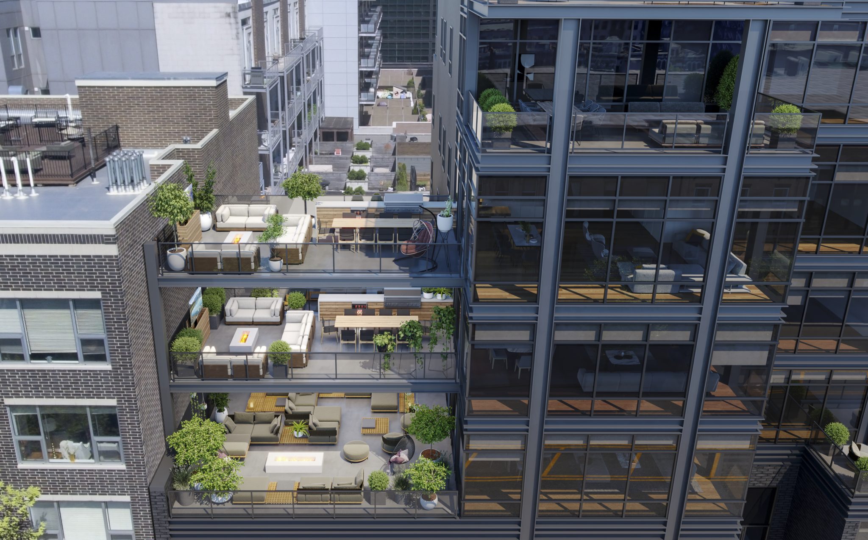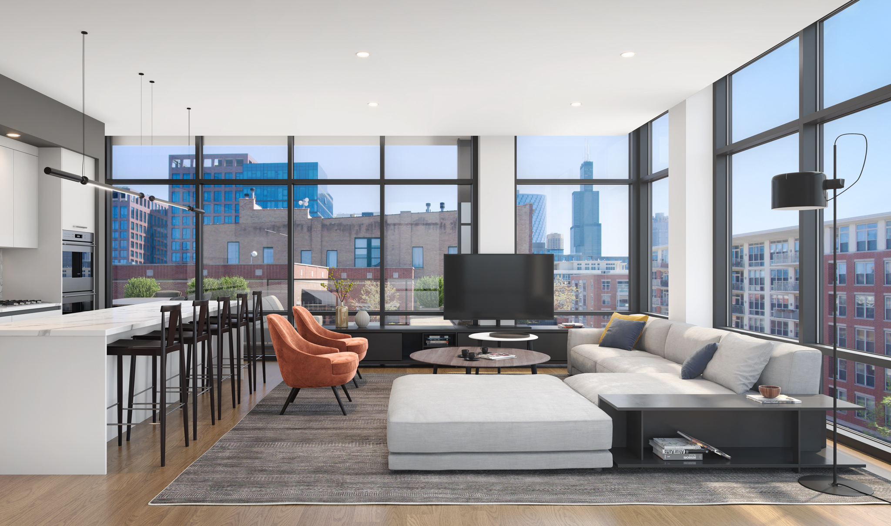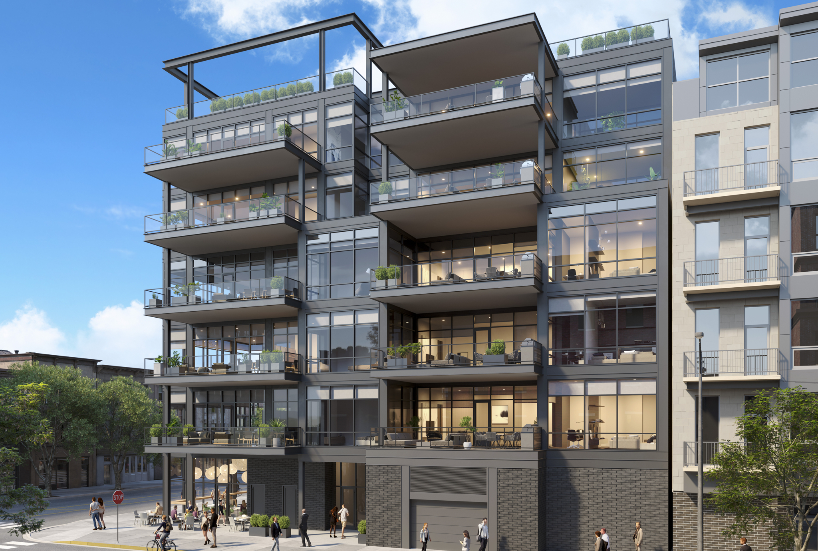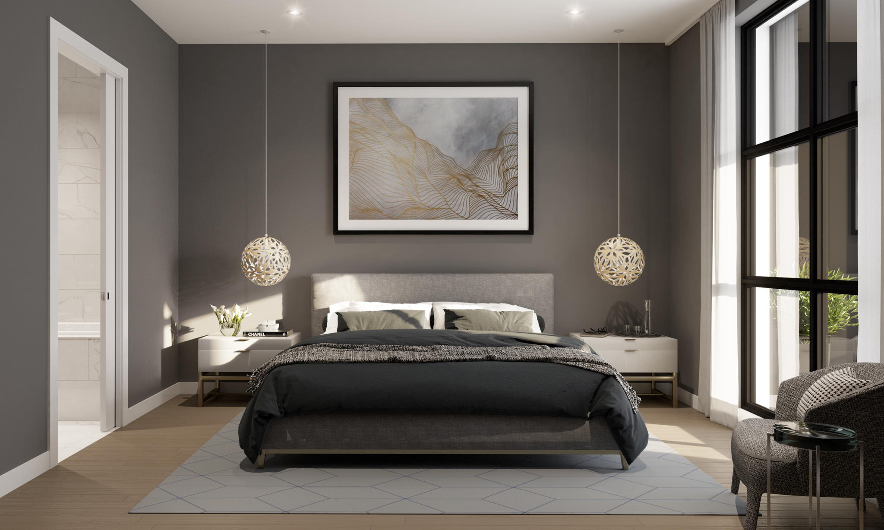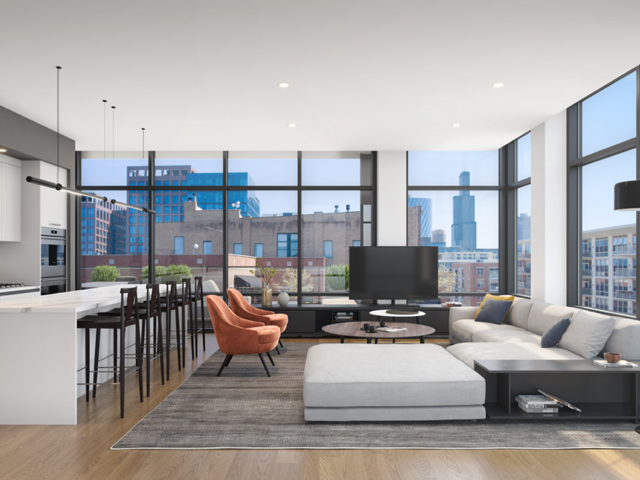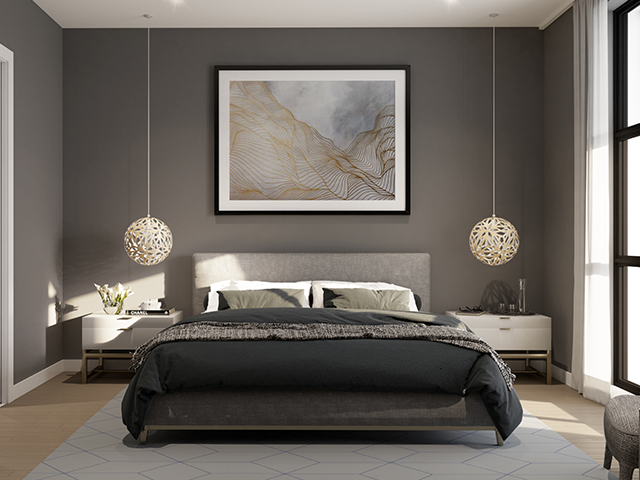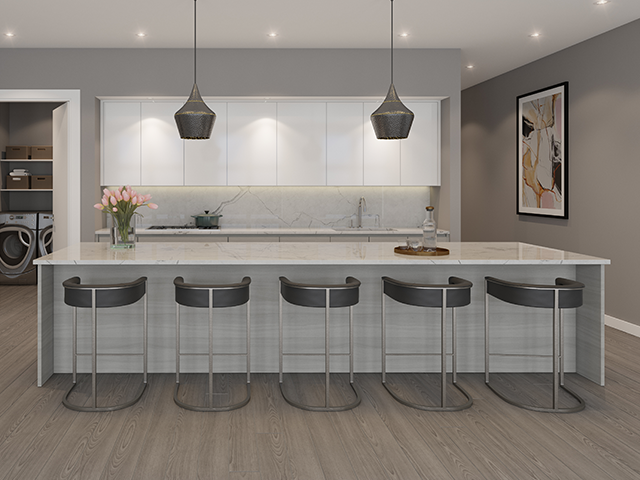Last year Chicagoans were forced to adopt new work, school, social, and living normals. Recognizing this, Madison+Carpenter is designed to maximize interior living options, flexible living space and expansive private outdoor terraces for every home - raising the bar for modern city living, in the heart of the West Loop.
A corner building with vista views, Madison+Carpenter features floor-to-ceiling windows and spacious outdoor living rooms. Single-family living on one level is complimented by sleek yet sophisticated design throughout, providing an unmatched urban refinement in the West Loop. Now is the time to escape cramped condo living and single-family home maintenance and enjoy a 4-5 bedroom new construction residence at Madison+Carpenter.
Known as the “most walkable neighborhood in Chicago”, the West Loop boasts the best urban amenities. Madison+Carpenter puts you just steps from everything. Located two blocks from Mary Bartelme Park, tot lot, and dog park and five blocks from CPS Level 1 elementary school Skinner West, the best of the West Loop is all within arm’s reach.
